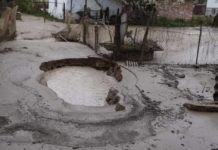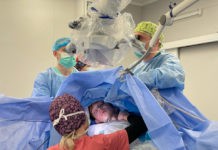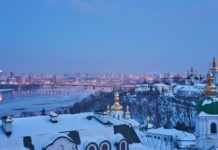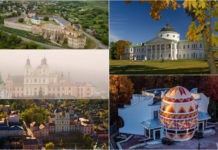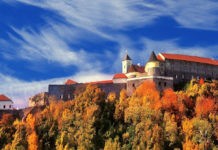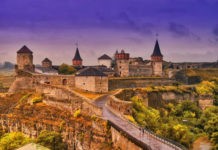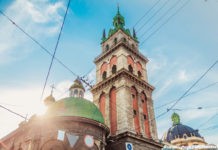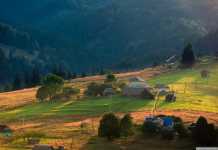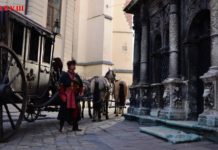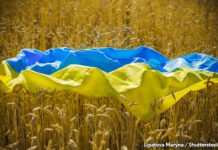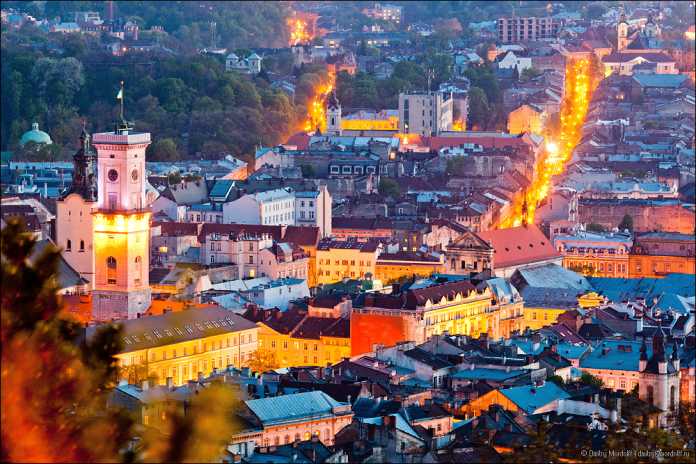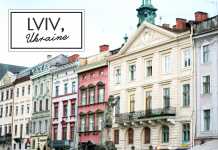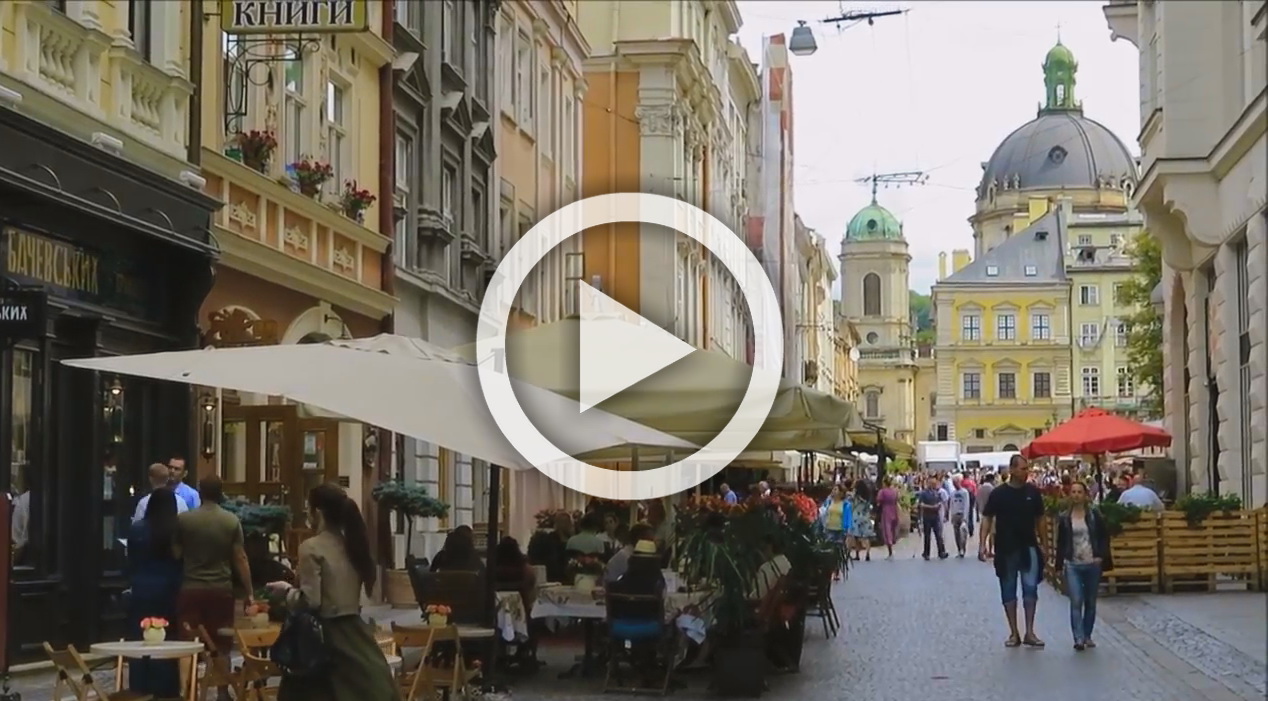You have just arrived in Lviv and you don’t have much time…. We suggest that you take advantage of this excursion – the most interesting tour of the city in just two hours!
You start your tour at the corner of Ploshcha Rynok (Market Square) and Halytska Street (Galician Street). Before you stands the Latin Cathedral (1 Katedralnya Square) (1 Cathedral Square), an imposing structure from the 14th – 18th centuries, which reflects a harmonious unity of architectural features of days gone by.
The actual construction of the Latin Cathedral in Lviv took much longer than an average lifetime. This explains why not one single master builder was able to view the fruits of his labour in a final finished form.
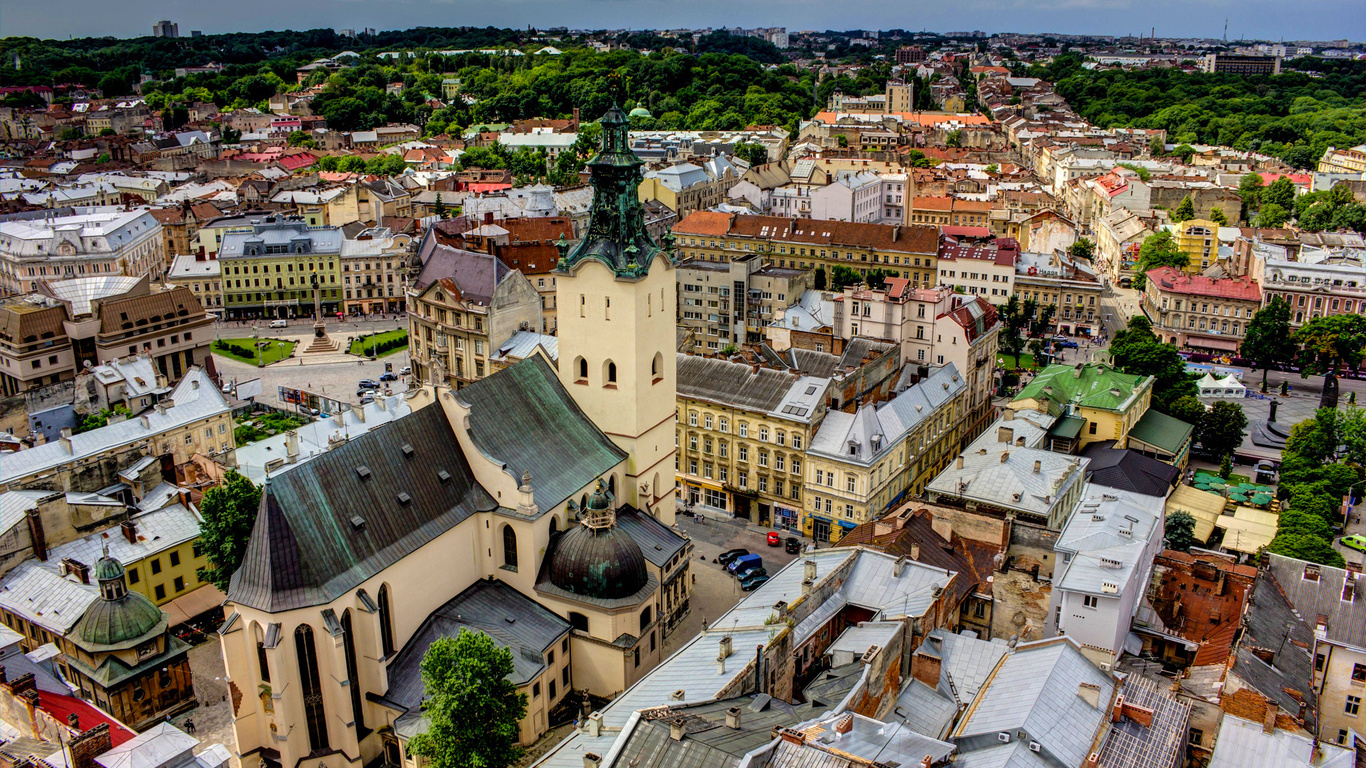
The Latin Cathedral in Lviv went through several transformations: from Gothic, Renaissance and Baroque styles to Classicism and Secession Art. However, when you look at the actual structure, you do not experience a feeling of eclecticism: the different styles from different periods of time do not shock you, nor do they clash or interfere with one another. The passage of time has toned down architectural differences from different periods, and has changed the building into a magnificent and fully completed monument.
The Latin Cathedral retained long pointed arches, vaults and windows from the Gothic period of the 14th-15th centuries. These same windows were complemented with modern stained glass at the beginning of the 20th century. The Renaissance period is represented by several chapels, whereas the entire Cathedral was renovated in the Baroque style from 1760 to 1778.
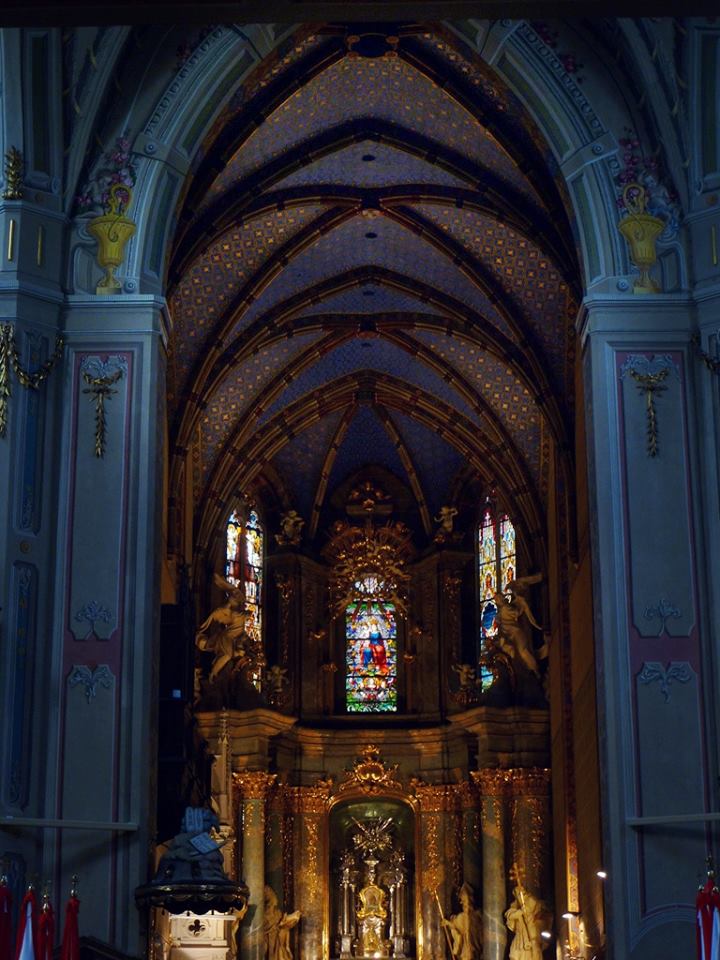
On the eastern wall of the Cathedral you can observe a 16th century gravestone of a reputed Lviv merchant family, Scholtz – Wolfowitz. It has remained in place ever since the cemetery, which surrounded the Cathedral, was removed at the end of the 18th century. Now, look across the street, and on the corner of Rynok Square you will see one of the oldest Renaissance buildings in Lviv. It has kept its initial appearance since 1570 and has survived until the present: the stone house belonging to the Scholtz – Wolfowitz family. Look back towards the Cathedral. The cannon balls, which are embedded in the eastern walls of the Cathedral walls, will call to mind the year of 1672, when Turkish armies laid siege to the city of Lviv. The largest cannon ball on that side bears the inscription: “Ex obsidione turcica”, that is, during the Turkish siege, the year of Our Lord 1672, on the 28th day of September.
Another shell, located a little higher on the wall of the Cathedral bears yet another inscription: “Ex obsidione ruthenorum” (during the Ukrainian siege, on the 5th day of March, 1919), during the Ukrainian-Polish War of 1918 – 1919.
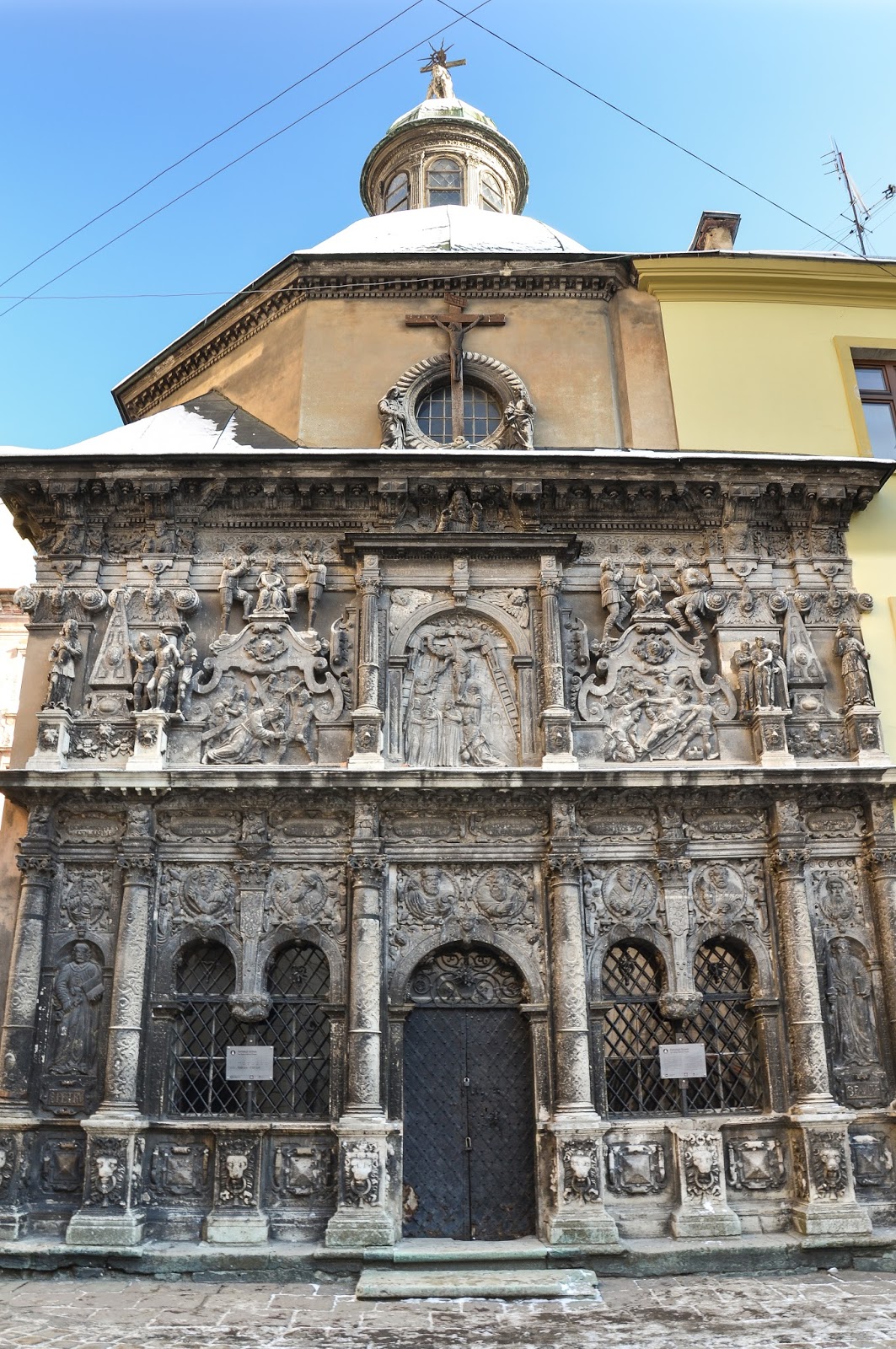
Now, look towards the left of the Cathedral, and you will see the Boim Chapel, a celebrated and ornate monument of the late Renaissance period. There are no similar architectural structures anywhere else in the world…. neither in Ukraine nor in other European countries. The monument is a prime example of German Renaissance style with features of Mannerist architecture. It was built by Andrzej Bemer, a Wroclaw architect, from 1609 – 1615. If you look at the walls of the Chapel from Halytska Street, you will see the original portraits, dating from the 17th century, of Jerzy Boim, a wealthy merchant of Hungarian origin, and his wife, Jadwiga, both of whom are buried here. As you proceed between the Cathedral and the Chapel, walking further into Cathedral Square, stop and take a look at the decorations on the façade of the Cathedral. In the very last niches, you can see the figures of two apostles, Peter and Paul. In those days, it was traditionally accepted to use ordinary people as models for statues. Thus, here you can look into the faces of real people who lived at that given period of time.
The dome of the Chapel is crowned by the figure of Christ in Sorrow. It is very rare to see a sculptural representation of Christ Our Savior praying to His Father in Gethsemane Garden, whereas this scene is much more widespread in pictorial form. You can visit the Chapel only during the summer months.
Walk around the Cathedral and stop near the entrance where the tramway runs down the street. Here, on the northern wall, you can view the Renaissance Kampianiv Chapel (Champian Chapel) from the beginning of the 17th century, adorned with wonderful stone carvings of Biblical themes and a sculpted composition of the Lord’s Grave from the 16th century.
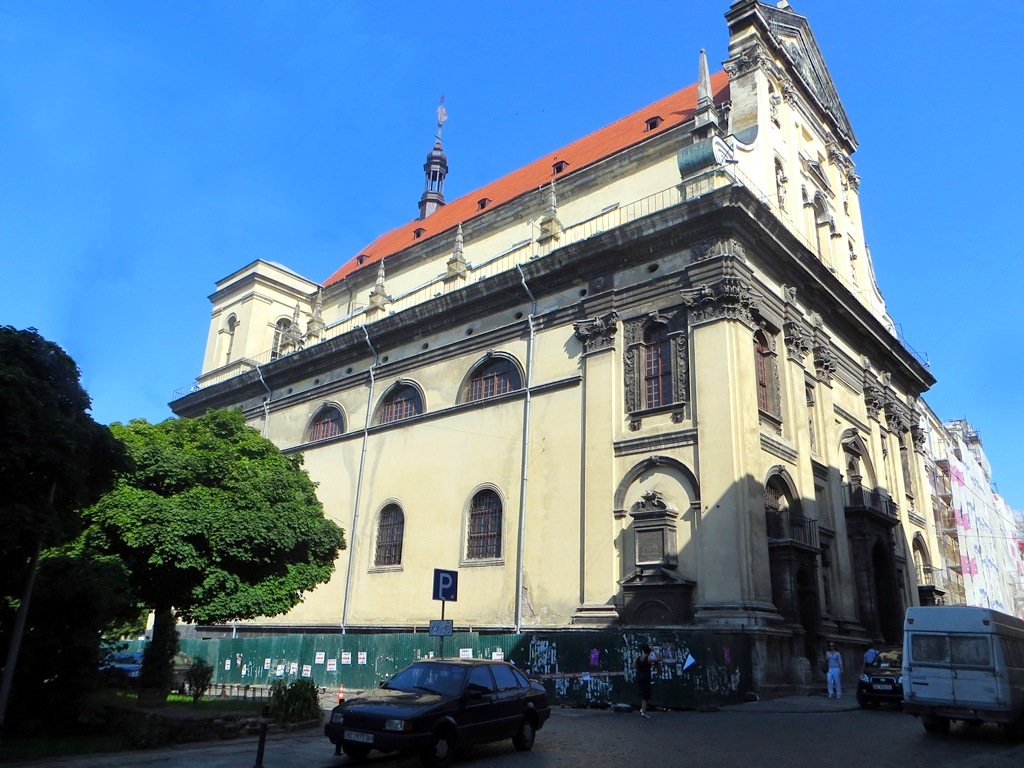
Now, enter the Cathedral (there is an admission fee) and look around the interior. Pay special attention to the walls and vaults, which are covered with lovely frescoes painted by Stroiński (18th century), and the stained glass windows designed by Mehoffer and Matejko.
Leave the Cathedral and walk along Teatral’na Street. On the left, stop and look at the Roman Catholic Church of Saint Peter and Saint Paul of the Jesuit Order (13 Teatral’na Street), a Baroque-style place of worship dating from 1610 – 1630, one of the largest churches in Lviv. At present, it is closed. It is now used as a depository for books, magazines, and newspapers.
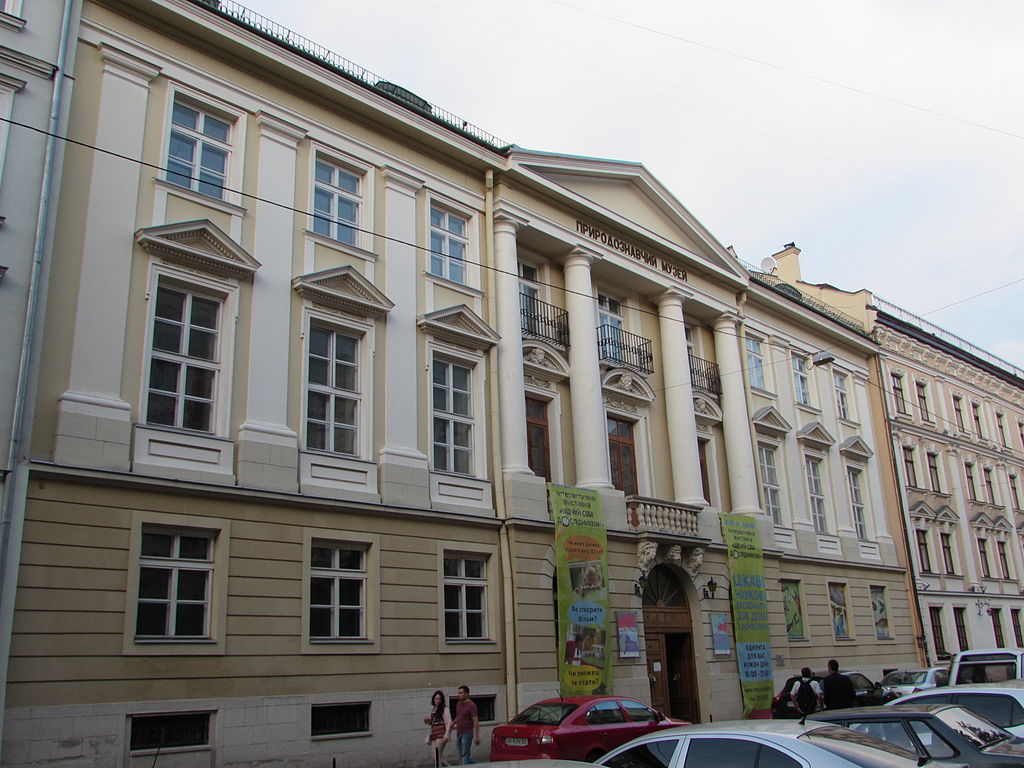
Look towards the right, at 18 Teatral’na Street, in the direction of the “Leopolis” Hotel. Just behind the hotel you will find the old palace of the Didushytsky family, which is now the Museum of Natural Sciences. In 1870, Count Włodzimierz Dzieduszycki, the descendant of a noble Ukrainian family, which had adopted Polish customs and mannerisms, and a reputed zoologist, ethnographer, and archaeologist, founded the Museum of Natural Sciences, which consequently became one of the biggest and most important natural science museums in Europe. Here, you can find one of the oldest mechanical elevators in Europe. Dzieduszycki presented the Museum and the entire building to the city in 1890. The Museum has been under reconstruction since the 1980ies.
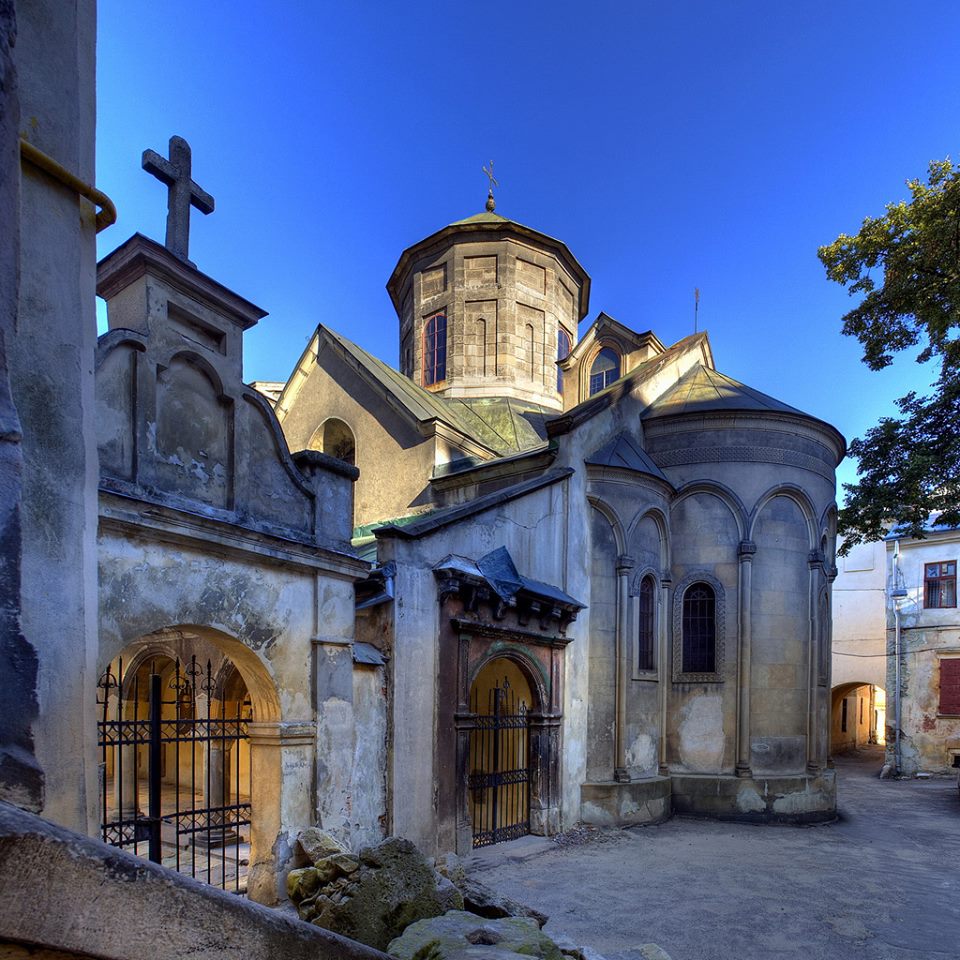
From Teatralna Street, turn right into Virmens’ka Street (Armenian Street), and then make a left on Krakivska Street (Krakow Street). In front of you stands the entrance to the Armenian Cathedral (14th-15th centuries) – a unique monument of eastern cultural traditions on European land, a perfect and eclectic blend of Armenian sacral architecture, romantic Gothicism of Western Europe, and Old Ukrainian Galician architecture. As you enter the courtyard from Krakivs’ka Street, look to your left and to your right – on both sides, you will see large tombstones with well-preserved inscriptions. As soon as you enter the church, you will feel the powerful magnetic aura of the East. The church was built with quarried stones and riveted with squared stone plates; the walls are at least one and a half meters thick. The dome is one of the most beautiful and unique aspects of the church; it is supported by hollow ribs of specially arranged earthenware jugs. The interior of the church just takes your breath away: stone carvings of stylized Armenian sacrificial crosses, also known as “Khachkar” crosses, dating from 14th-15th centuries, unique frescoes on the stone walls framing the windows, sections of the oldest monumental painting in Lviv, more recent mosaic decorations, and 20th century modern style wall paintings. All these visual factors create an impression of extraordinary shapes and color patterns that would be difficult to find anywhere else.
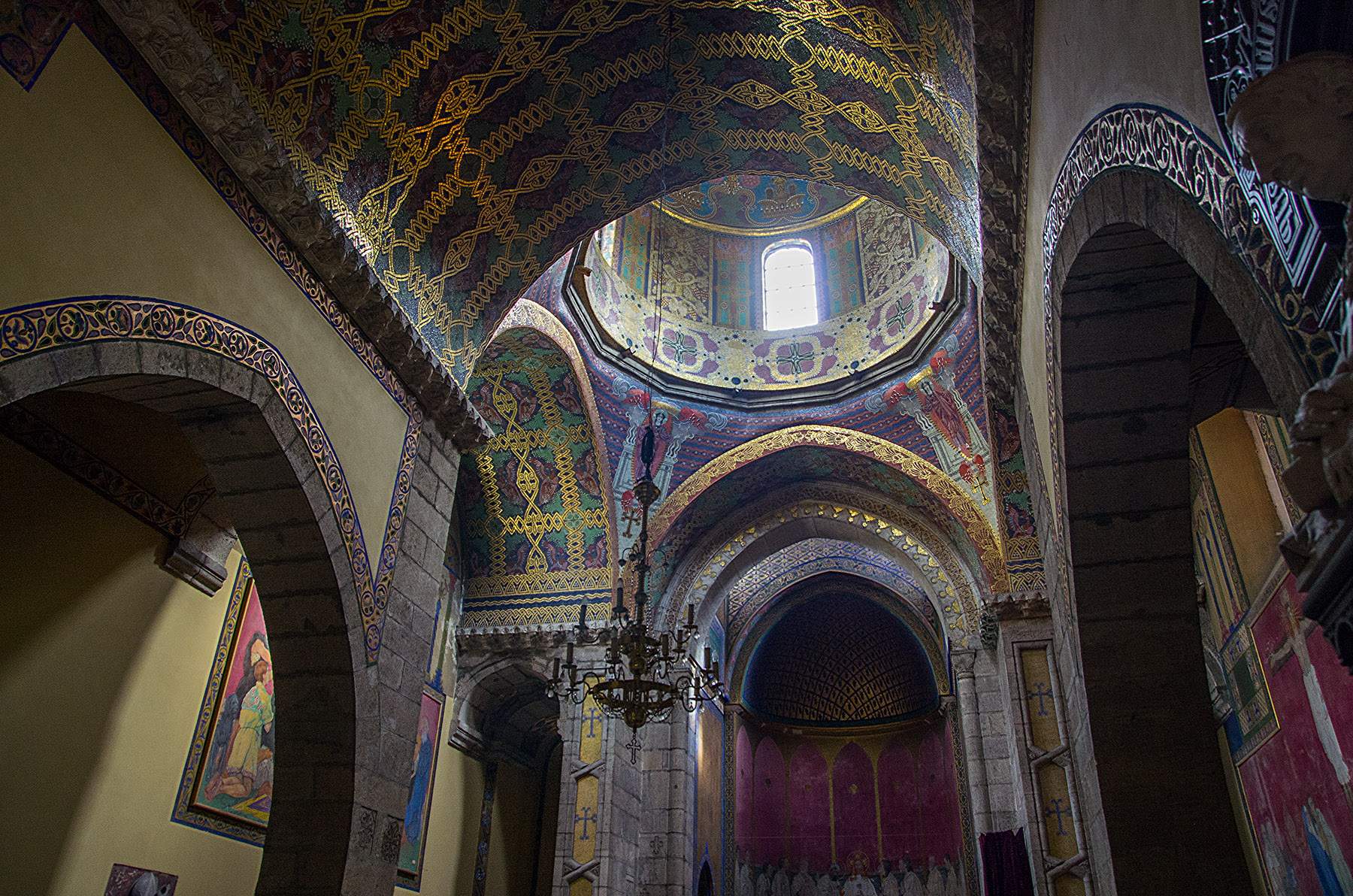
As you leave the church, turn left, and then left again onto Virmens’ka Street, walk past the church enclosure, and enter the arched passageway under the bell tower. The richly decorated stone portal of the old Armenian court of justice stands above this passageway, which leads to a wonderful southern courtyard. The colonnade arcade dating from the 15th century will probably reminds you of certain European architectural traditions. Here, some fragments of the ancient Armenian cemetery have been saved: mostly gravestones, some of which date back to the year 600, and were transported here from other Armenian church or monastery cemeteries; which no longer exist in Lviv. However, this cemetery is not very typical, as the tombstones have been laid out very evenly and precisely into the ground of the church courtyard, or mounted into the surrounding walls.
Another pearl of the Armenian Church complex is the 18th century carved wooden chapel standing in the courtyard. Once inside, look at the altar which depicts the suffering of Jesus Christ on Mount Golgotha. Standing a little deeper in the courtyard is the decorative column and figure of Saint Christopher, erected here in 1726. You can also take a look at the neighbouring buildings that were part of the former Palace of Armenian archbishops and an Armenian bank, Lviv’s oldest pawnshop.
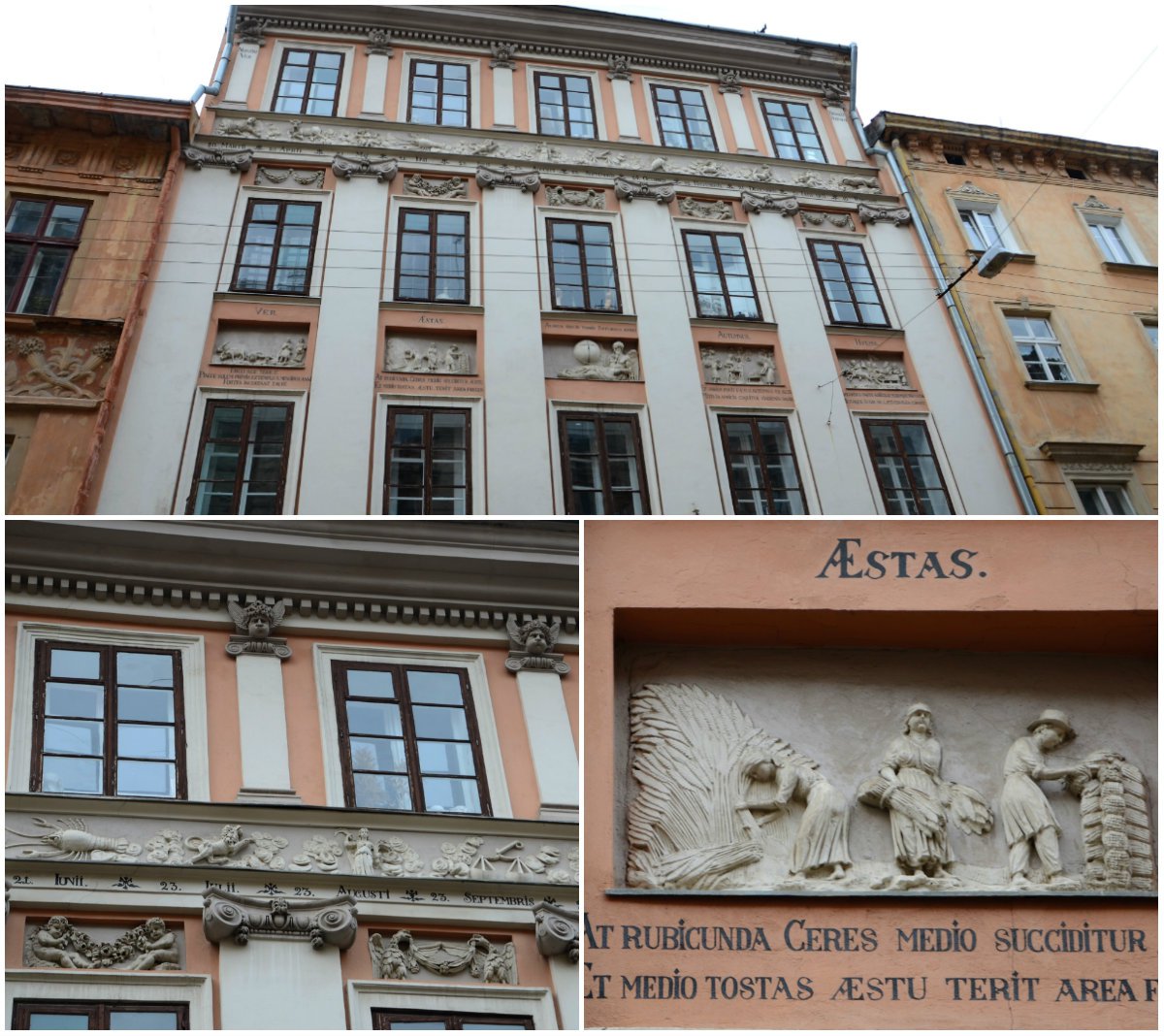
Now, go back to Virmens’ka Street and walk leftwards along the street. The Armenians were one of the oldest ethnic communities in the city, and contributed greatly to the unmatched architecture of the surrounding buildings, infusing a particular spiritual atmosphere of their ancient Christian culture and civilization. A little further from the intersection with Drukars’ka Street, on the left side, you will see the “The Building of the Seasons of the Year” (23 Virmens’ka Street). In the 19th century, the building got its name from the elaborate décor carved on its façade by the Ukrainian sculptor, Havryyil Krasutsky. Corinthian pilasters support a frieze which depicts storks, masked wind figures from the four corners of the world, and all the signs of the zodiac. The bas-reliefs are allegoric representations of the four seasons of the year, and the Roman god, Saturn, who is inevitably connected with the mythical “Golden Age” of man. The allegoric images representing spring, summer, autumn, and winter recreate the work of country farmers throughout the entire year. Each season of the year is embellished by a Latin inscription attributed to the ancient Roman poet, Virgil.
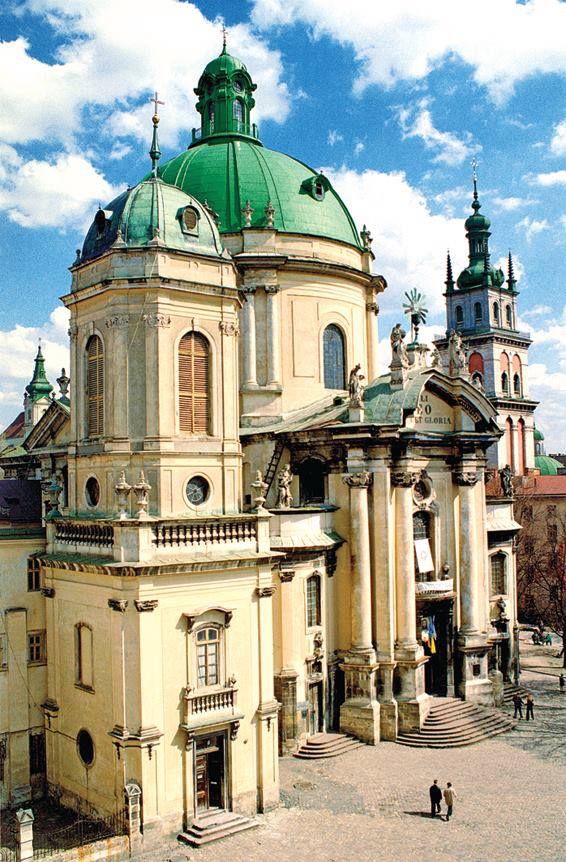
Continue along Virmenska Street, and then turn right towards Muzeyna Square, formerly known as Dominican Square. The majestic Dominican Cathedral, today the Ukrainian-Catholic Church of the Blessed Eucharist (1 Muzeyna Square) towers over the whole square. It is a monumental architectural edifice in late Baroque style with original sculptures and decorations. The foundation of the Dominican Monastery dates back to the 13th century, when Constance, the Hungarian wife of Prince Lev Danylovych, commissioned the construction of a small wooden church. In fact, Princess Constance was Catholic, and longed to practice her faith in this foreign land. A Gothic-era stone Catholic Church was constructed in its place in the 15th century, and remained intact until the middle of the 18th century.
In 1559, the Cathedral and Square were the scene of an authentic battle with artillery pieces and strategic military plans intended to capture a promised fiancée. Halszka Ostrogska, one of the wealthiest heiresses of Rzeczpospolita, had taken refuge in the Dominican Monastery. She was desperately trying to hide from Baron Łukasz Górka, who considered her to be his lawful future wife and so, demanded her release from the monastery. As the battle continued to rage in front of the monastery, all trade and commerce ceased in the Old City. Finally, the King himself became exasperated with the state of affairs and ordered the fighting to stop. All water supplies were cut off from the monastery and the siege was lifted. Halszka was given in marriage to Łukasz.
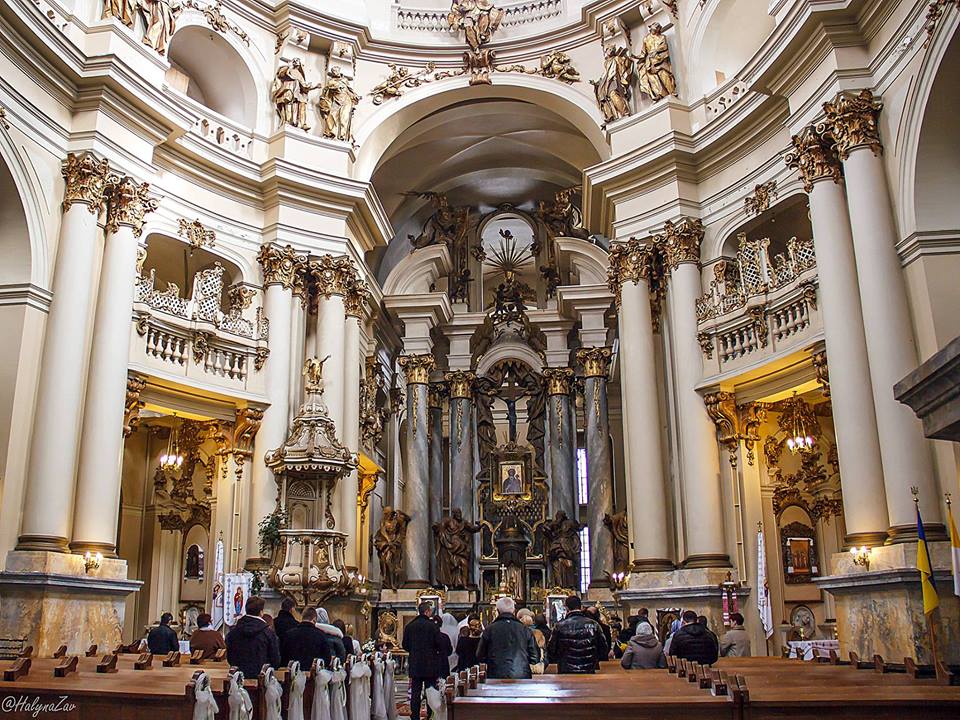
Due to its dangerous and deteriorating condition, the Dominican Cathedral was demolished in 1748. A new church was designed by Artillery General Jan de Witte from 1748-1764 in late Baroque style, and calls to mind Saint Karl’s Church in Vienna. In those days, there was a great tradition of preserving all the valuables and treasures that could be saved from demolished structures. In the southernmost corner of the cathedral you can take a closer look at the alabaster tomb from the 16th century – a memorial to the ancient Gothic Catholic Church that disappeared almost 260 years ago.
During the Soviet era, the church was closed and, like many other Lviv’s churches, the site was used as a warehouse. In 1970, the Dominican Monastery opened as a museum dedicated to the history of religion and atheism, and a Foucault pendulum was installed on a raised platform beneath the central dome, where its tracks demonstrate the rotation of the Earth. Soviet leaders arranged for public lectures on atheism to be held in the church, and showed popular films on scientific aspects of atheism.
In the 1990’s, the Dominican Cathedral became the Ukrainian-Catholic Church of the Blessed Eucharist. It is especially popular with Lviv intelligentsia circles, and among nationally conscious young people. A few years ago, it was decided to illuminate the cathedral at night, which gives it a completely different appearance from the daytime.
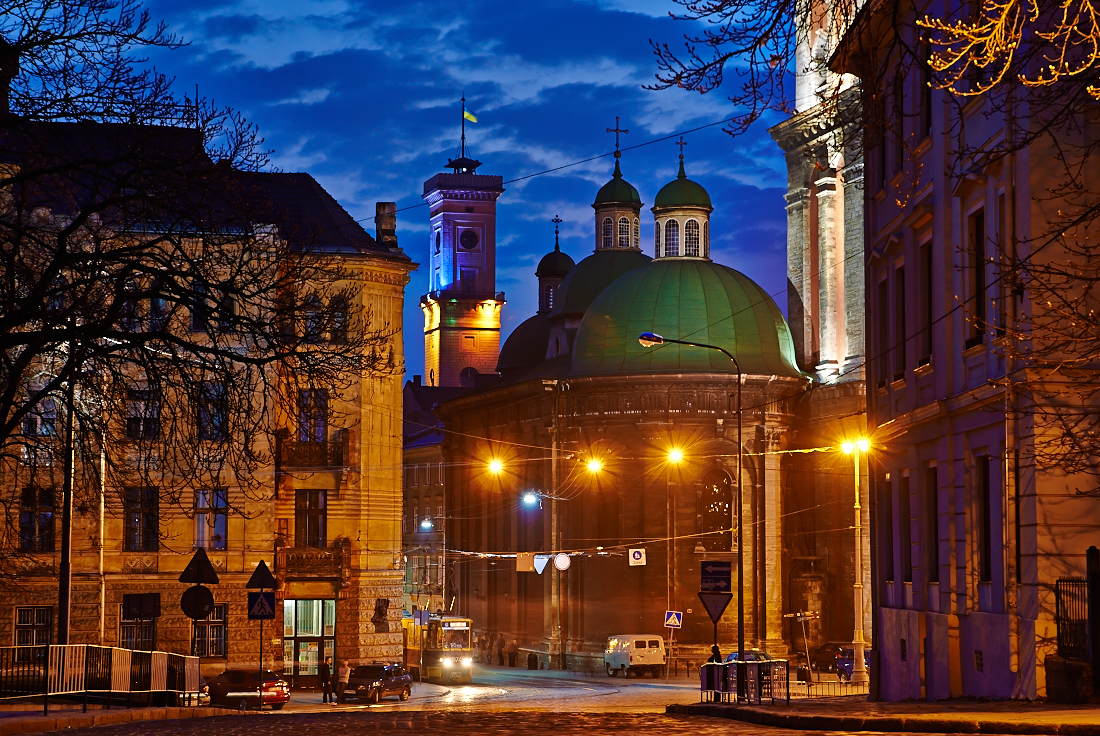
Leave the church and walk left and around the church along a small square where you will see a monument dedicated to Ivan Fedorov, the first Ukrainian printer and publisher. The square has been transformed into a small market for book lovers and fans of old literature. Go down the stairs and enter the courtyard of the Orthodox Church of the Assumption (5/7 Rus’ka Street). This church is a striking example of the Ukrainian Renaissance style, and an important European and world heritage monument. The Church of the Virgin Mary’s Assumption was the hub of Ukrainian spiritual life in medieval Lviv, and has become a national symbol of the suffering and rise of the Ukrainian nation, a testament to the indestructible spirit and freedom-loving aspirations of the Ukrainian people.
Italian architect Petro Barbon worked on the church’s construction from 1572 – 1578, and commissioned by the wealthiest merchant in Lviv, Konstantyn Korniakt. The church’s tower is the highest tower in the city (66 meters!); and was also used for the city’s defense. In 1704, a defender of the city stood in the tower and aimed his bow at the Swedish King Karl II, and his arrow pierced the King’s hat! During the Turkish siege of 1672, the top of the tower was destroyed by cannon balls and the architect Beber added a fourth tier to the original structure. To complete his Renaissance composition, he also added a Baroque dome shell with four peculiar-looking pyramids.
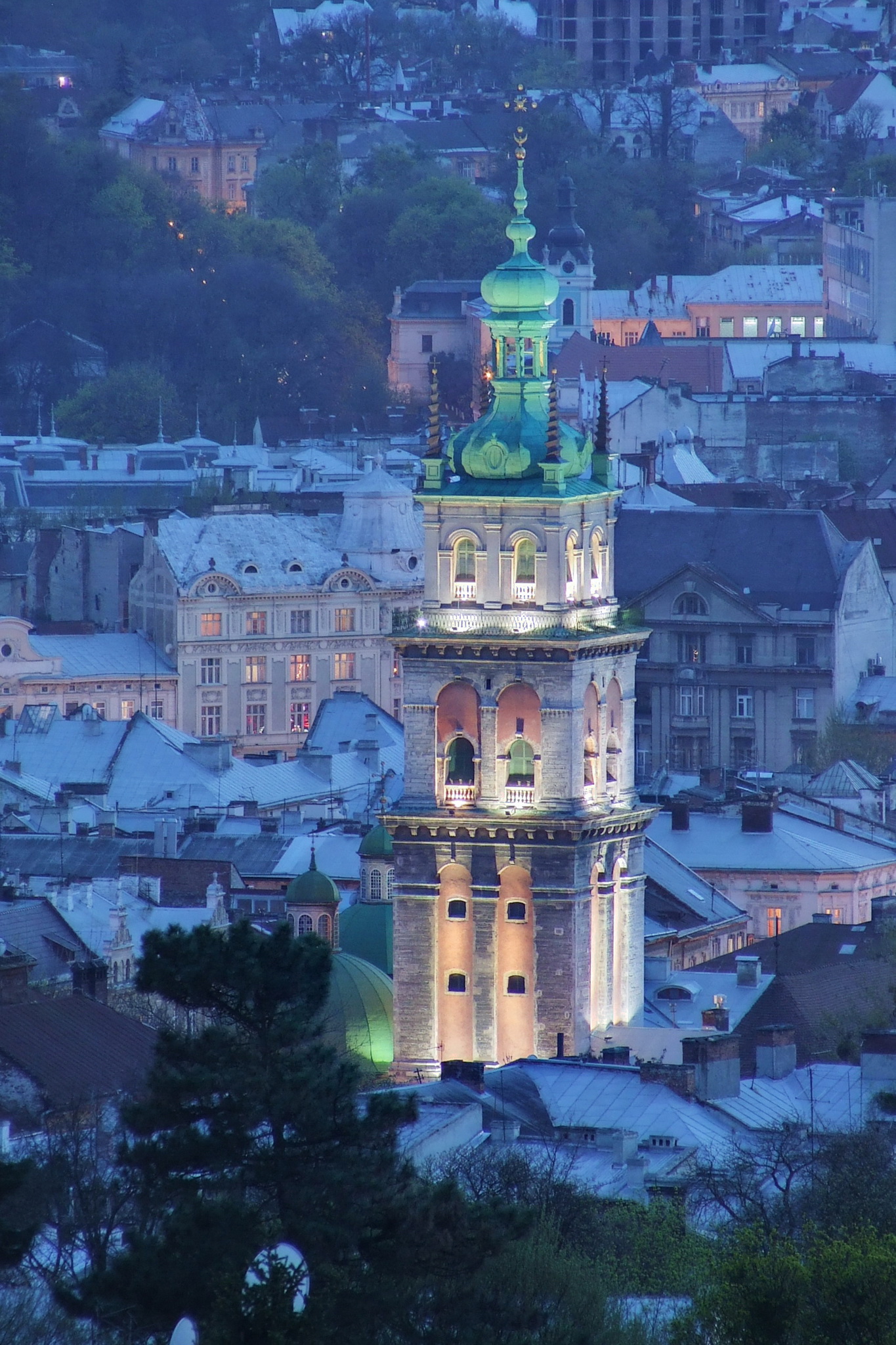
Visitors who wander through the ancient stone entrance and find themselves in the church courtyard often have the impression of being transported back to another era. The Chapel of the Three Prelates, also funded by the same Konstantyn Korniakt, was built here by the Lviv architect, Andriy Pidlisny in 1591. The chapel is a beautiful example of classical architecture where elements of European Renaissance are interwoven with Ukrainian architectural style. The chapel was considered such a model of perfection by the Ukrainian people that it inspired the construction of a new church and served as its prototype.
The construction of the new church was started by the most celebrated architect in Lviv, Pavlo Rymlianyn, and completed after his death by Ambroziy Prykhylny in 1629.
In the 1920ies, the artistic value of the church was enhanced by modern stained glass windows created by Petro Kholodny. These include: “”Kyyivska Rus’” (Empire of Kyyivan Rus’), “Halytska Rus’” (Galician Rus’), and “Fundatory Uspenskoyi Tserkvy” (Founders of the Church of the Assumption). The church’s crypt is the resting place of the most prominent activists of the Stavropigion Brotherhood, which used to be a centre of cultural and spiritual life for Lviv Ukrainians.
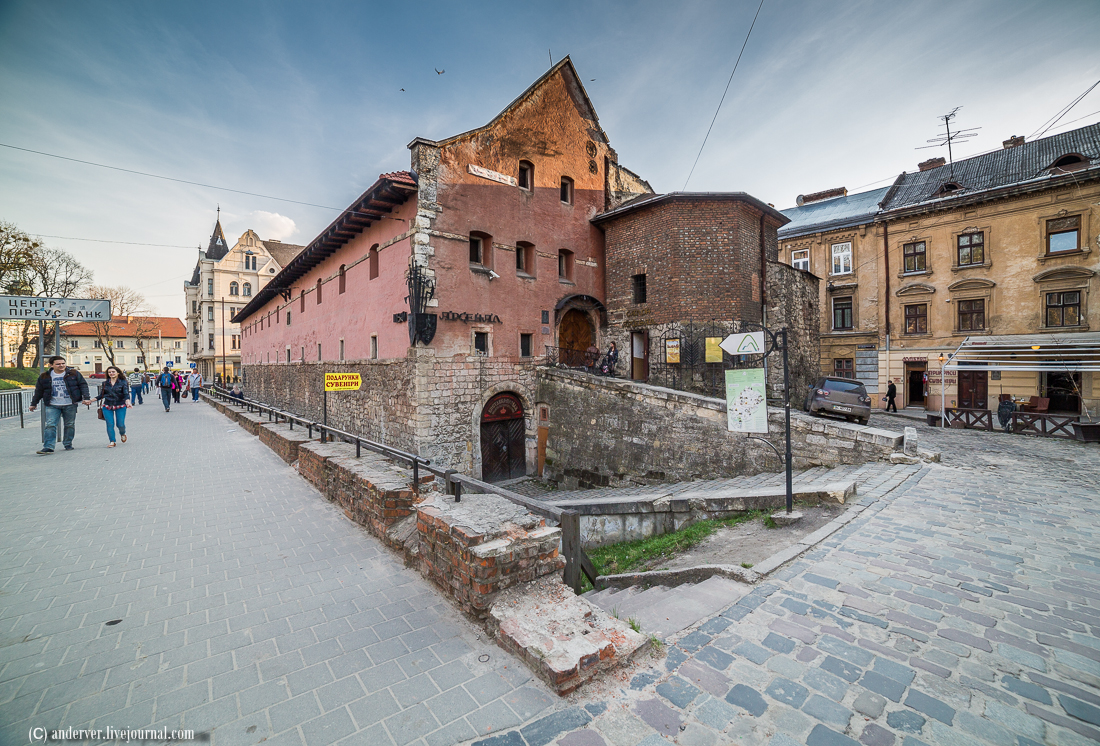
It is time to leave the church. Go across Rus’ka Street, turn right and continue along Pidval’na Street. You are now walking past the Municipal Arsenal. Lviv’s defense fortifications dating back to the 16th century. Today, the Arsenal houses the only Museum of Weapons in Ukraine. Cross Valova Street, and continue along the protective walls surrounding the former Bernardine Monastery (today, the Ukrainian-Catholic Church of Saint Andrew, 1 Soborna Square) – an outstanding monument of Renaissance Mannerism and Baroque styles dating from 1600-1630, and a complete medieval monastery ensemble with protective fortifications. You are now on Mytna Square. Go through the fortified gates of the monastery – Hlynianska Vezha (Hlynianska Tower). Notice that you cannot hear your own footsteps as you walk on the unique wooden walkway. You will find yourself in the monastery courtyard, where history is present in each and every little corner. Everything here seems to have frozen in time, as if the last four hundred years 15th have passed it all by.
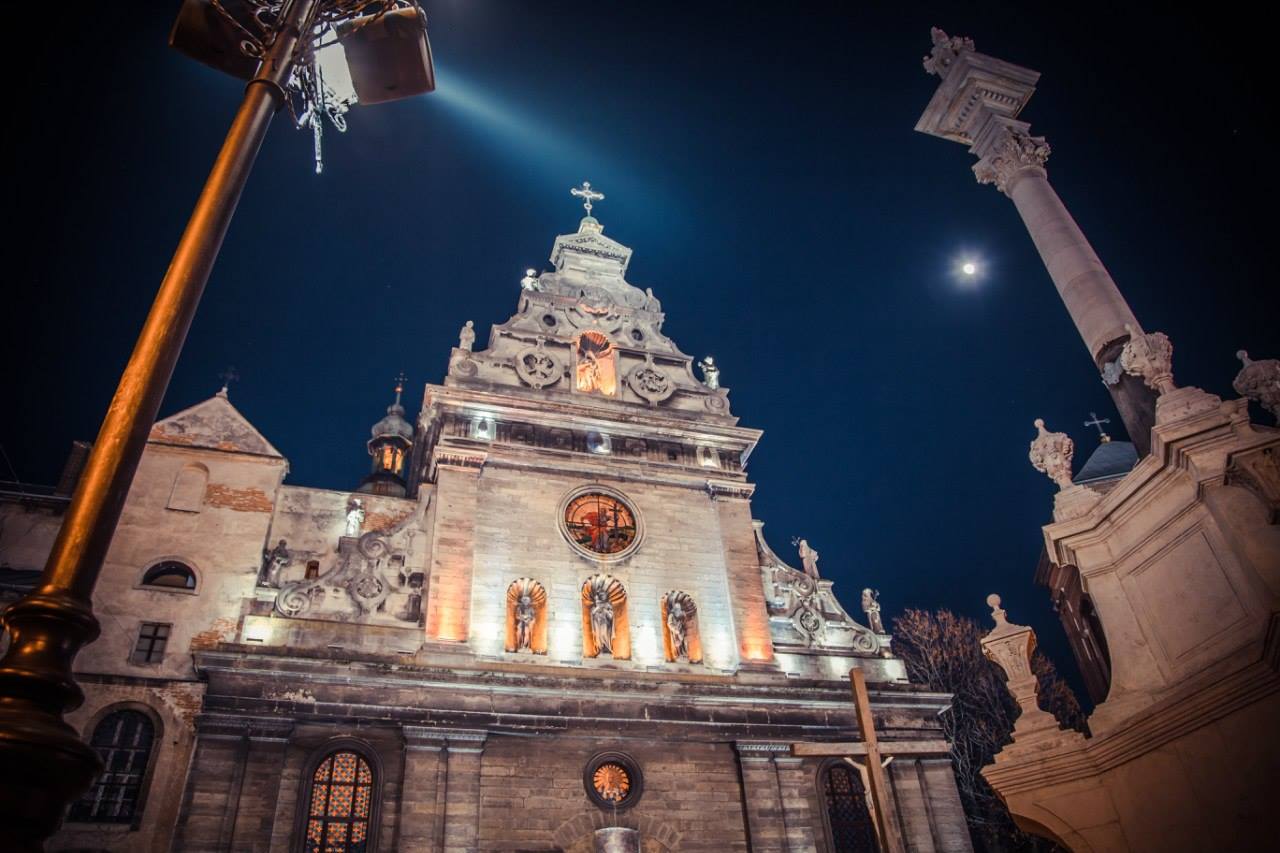
Originally located outside the city walls, the Bernardine Monastery had its own defensive fortifications, which have been very well preserved on the northern and eastern sides. Although the actual history of the monastery dates back to the middle of the 15th century, the monument ensemble itself was built at the beginning of the 17th century. This was a period of quickly-changing architectural styles. The most prominent architect of Lviv, the Italian Pavlo Rymlianyn, began the construction of the church in Renaissance style in 1600, but he died in 1618. When the Polish King, Sigismund came to view the building, he deemed that it was much too modest, and ordered Rymlianyn’s apprentice, the Swiss Ambroziy Prykhylny, to build a more inspiring and striking structure in Mannerism style. The church’s greatest legacy lies in the twenty or so statues which form a living gallery of figures from the 17th century. The Wroclaw architect, Andrzej Bemer completed the monastery with a Baroque tower and more elaborate ornamentation of the façade. Several carved altars from the 18th century enhance the interior of the church; the walls are covered with original frescoes dating from the same period.
The history that evolved within these gloomy, but majestic walls is extremely fascinating. So many true events have become interlaced with legends that it is difficult to differentiate between the two. For example….The legend of the healing spring: Saint Jan of Dukla, a stalwart protector of Lviv during many sieges, was buried in the monastery courtyard in 1484. It is believed that a miraculous healing spring started to flow in this very spot not long after his burial; Saint Jan was canonized by Pope John Paul II in 1997…. The story of the bloody well: in 1648, Hetman Bohdan Khmelnytsky laid siege to the city. A group of Ukrainians decided to open the gates for the Cossack troops, but the plot was discovered and their bodies were thrown into the well, over which stands a Baroque rotunda…. And finally, the legend of the clock: it is believed that the clock on the church tower was always five minutes fast because a Bernardine monk decided to move the hands of the clock forward in order to save the city. The city gates closed before the Turkish invaders, and the city of Lviv was preserved from complete destruction…. There are also many legends about the monastery’s underground.
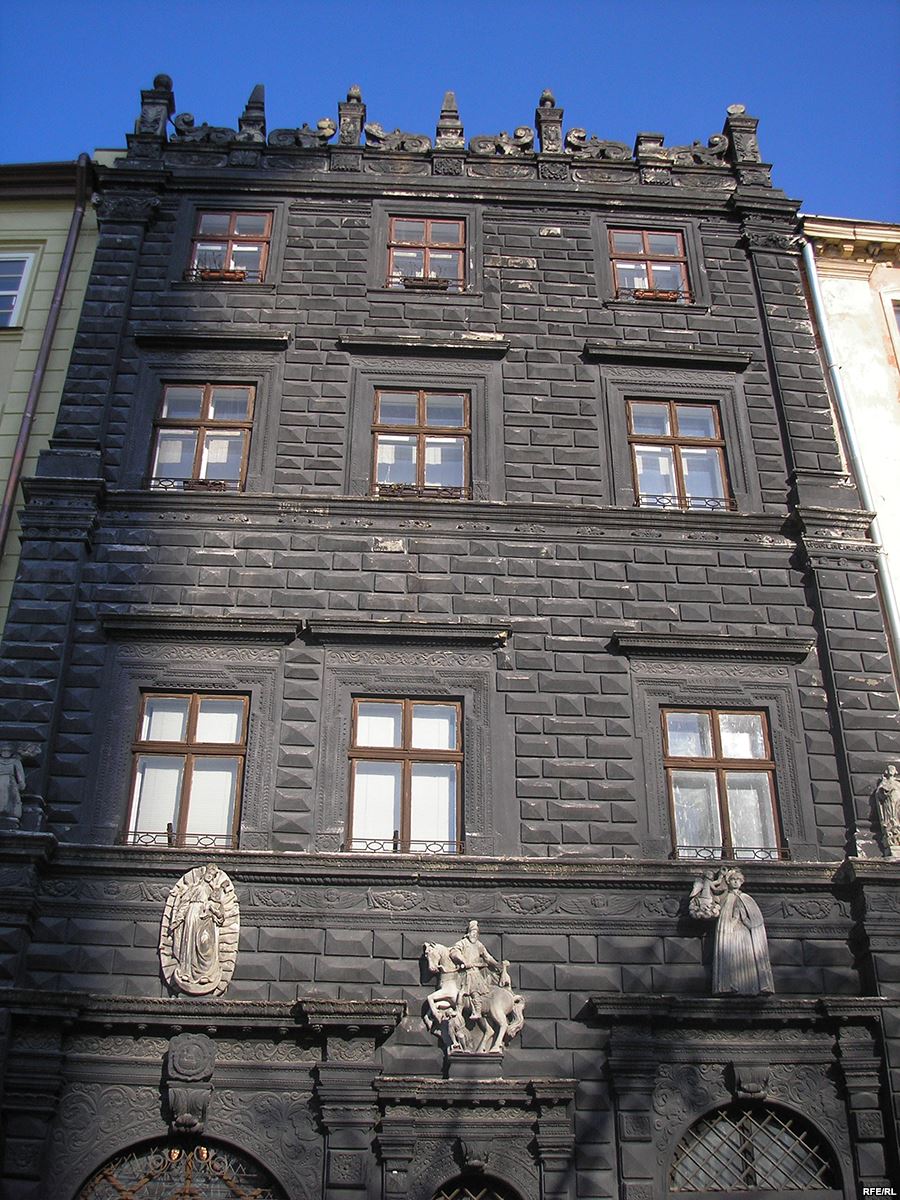
When you leave the Bernardine Monastery, go towards the right along Serbs’ka Street towards Rynok Square. You will be walking past a restaurant on your right that is dedicated to the father of masochism, the Lviv author, Leopold von Sacher-Masoch. Continue on this street which will lead you back to Rynok Square from the most interesting side – the east, where you can see the most famous and most beautiful stone buildings in Lviv. First, the Bandinelli Palace (2 Rynok Square), a monument of the late Renaissance period (1593), with a bas-relief of dolphins carved on the façade; these symbols protected the owner from all kinds of danger, and promoted his commercial affairs. Today, this building houses the Lviv Historical Museum. Then, there is the Black Stone House (4 Rynok Square), an exceptional monument of Renaissance architecture dating from 1588, which is completely unique not only in Lviv, but in the whole of Europe. It was built by two Italian architects, Pavlo Rymlianyn, and Petro Barbon. And last but not least, the Kornyakt Palace (6 Rynok Square), is a unique and priceless monument of the Renaissance period dating from 1580. It belonged to the wealthiest merchant in Lviv, Konstantyn Korniakt, and later became the property and residence of the Polish King, Jan III Sobieski. Walk into the Italiysky Dvoryk (Italian Courtyard) of the Palace, and you will find yourself in a typical Florentine or Roman courtyard. Here, it is impossible to remain indifferent or apathetic. This courtyard is a romantic hotspot where you can enjoy a good coffee when the weather is fine, or maybe even be lucky enough to listen to some traditional music, classical or jazz concerts, which are regularly staged in the middle of the courtyard. In fact, the courtyard is reputed for its peculiar, but fantastic acoustic resonance. You should also take a look at the “pranger” (pillory) standing in a remote corner of the courtyard – an infamous pillar that was used for public humiliation as punishment in the Middle Ages; here, you will see the oldest stone lion of the Lviv – the Lorencowicz’s Lion.
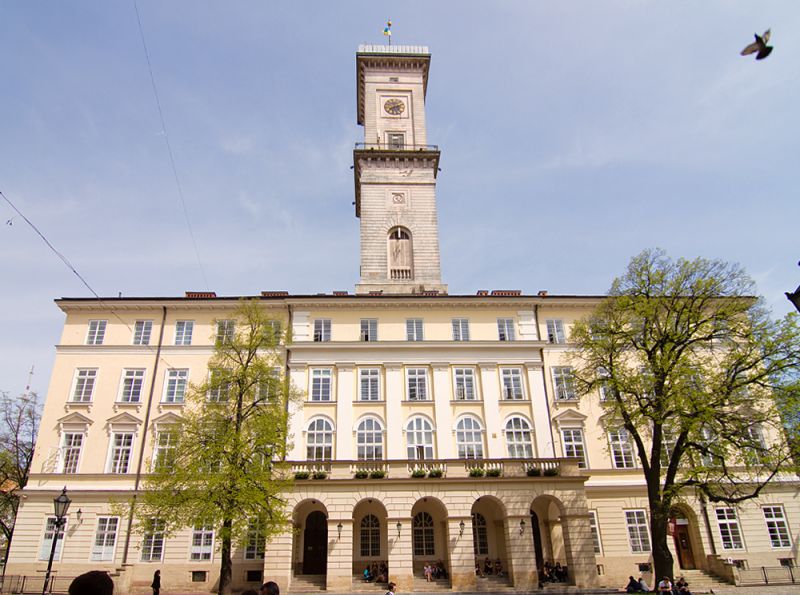
Now, go towards the Lviv Ratusha (City Hall), situated just opposite you, in the centre of the square. The contemporary Ratusha building was built in the Viennese Classical style in the middle of the 19th century. It is actually the fourth Ratusha in the history of the city to be built on this spot. The first two buildings were destroyed by fire, while the third Renaissance structure dating from 1619 collapsed. Many people consider the third Ratusha to be really a herald to the future destiny of the city. During a strong storm on July 9th, 1672, the weather vane shaped like a lion was torn off the tower and fell to the ground on the eastern side of the building. That same year, Turkish armies laid siege to Lviv. The weather vane suffered the same fate in 1704, the day before the armies led by the Swedish King Karl XII seized the city. But, 1826 was the most disastrous year for the Ratusha. While a committee was recording the proceedings of a meeting, in which town representatives had discussed the security of the building, the Ratusha collapsed and buried eight Lviv citizens.
Construction of the new Ratusha was begun within a year, and was completed in 1835. Construction costs were tremendously high for that period – half a million crowns. The new Ratusha has 9 halls, and 156 rooms. The tower is 65 meters high; a clock, manufactured in a workshop of the Vie nnese Polytechnical Institute, was mounted right at the top. However, fate seemed not to favour the building. During the Revolution of 1848, the building was bombarded, the tower caught fire, and the dome collapsed. The entire structure was restored in 1851, and this is the building that you see today. The new clock, which was produced in the Viennese Stiehl factory, has served Lvivites faithfully for over one and a half centuries; its regular chiming contributes to the atmosphere of the city. If you climb up to the observation deck of the Ratusha just when the clock starts chiming, be sure to make a wish, and we can assure you that it will come true.
When Lviv was granted self-government status in 1870, the President of the city resided in the Ratusha. On November 1st, 1919, the Ukrainian blue and yellow national flag was suspended from the tower, and from April 3rd, 1990, it has continued to flutter in the skies overlooking the city. Today, the City Council continues to meet in the building, but this does not prevent tourists and visitors from entering the premises in order to climb up to the highest observation area. If you are brave enough to tackle 350 wooden stairs, then this would be the best way for you to finish off your excursion – from the observation deck, you will once again experience and admire the magnificent harmony and beauty of this ancient city.
Text: Il’ko Lemko
foto: Yurko Dyachyshun
Download free audio version of this tour in MP3! 50 Mb, ZIP-archive
Source: Visitlviv.net
Додавайте “Про Львів” у ваші джерела Google Новини








